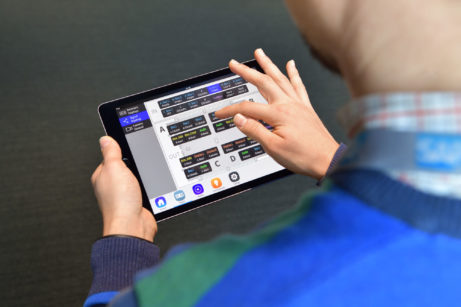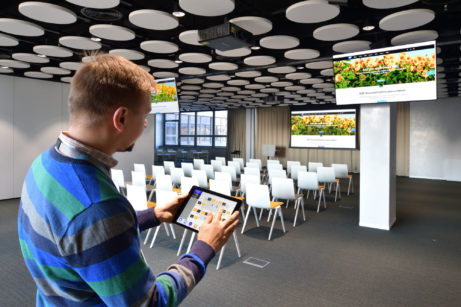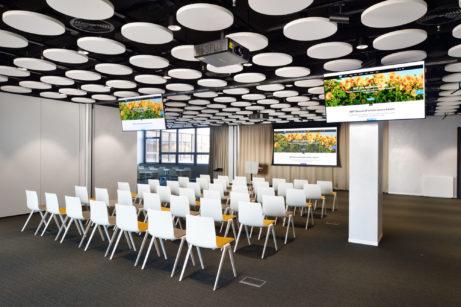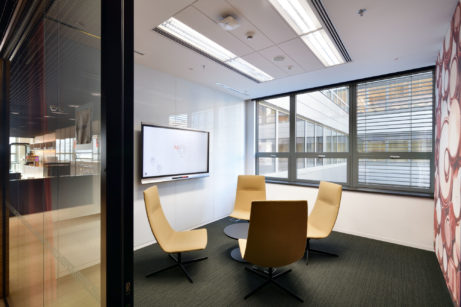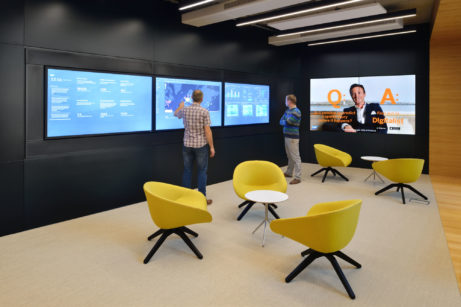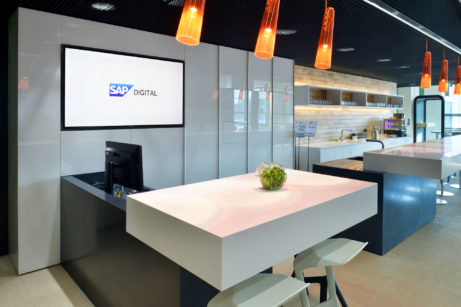SAP IN ITS NEW LOCATION, THE METRONOME COMES TO LIFE!
It has therefore invested in the working environment, moving SAP Services, SAP Ariba and Concur into a new building and creating their future together.
The purpose of one of the biggest moves in the market was to improve communication between employees and across different teams in the new premises, so that there would be greater synergy and creativity. One of the values of SAP's corporate culture is that management listens to employees and tries to meet their needs. This project is an example of how SAP designs workspaces with and for people. In fact, the building was designed in collaboration with employees to meet all their needs. In joint workshops, they were able to share their visions, wishes and requirements for the new building, including the features of the working environment, equipment, design and names of the different floors of the building and meeting rooms. The goal was to create a shared future for SAP as the largest cloud company on the market!
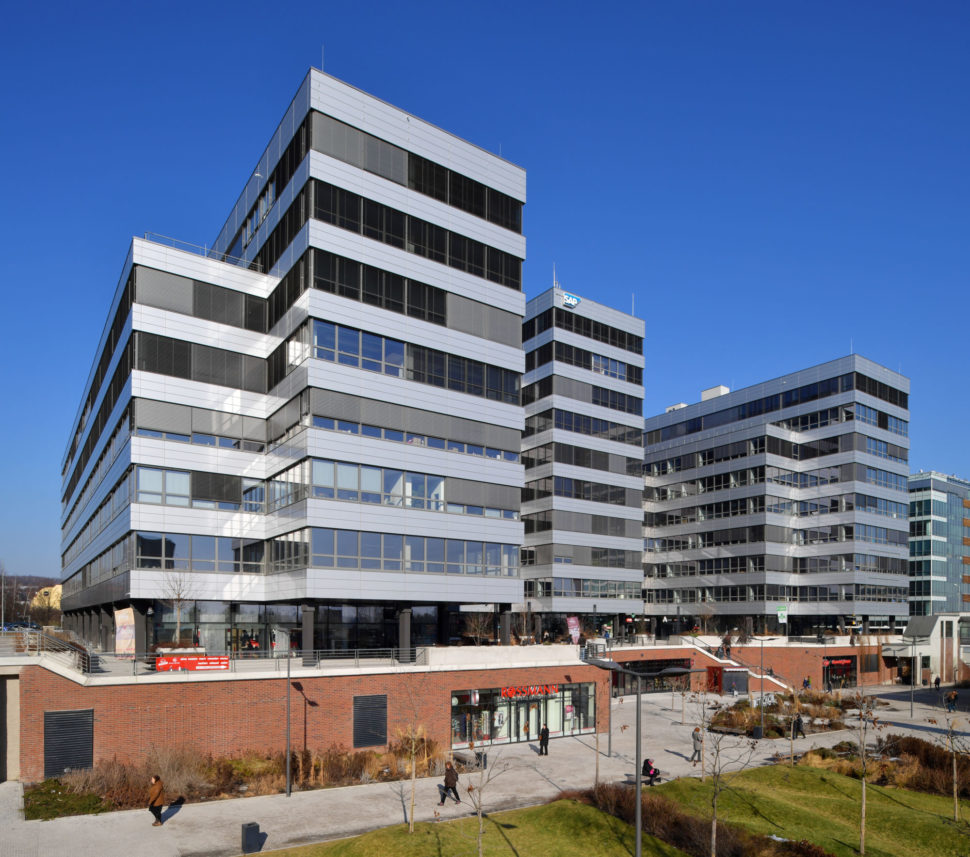
AV TECHNOLOGIES
Dozens of meeting rooms are dominated by LCD preview screens of various sizes designed for sharing digital content from a laptop or mobile device. The space in the Customer Experience zone (the zone designed for meeting with customers) is equipped with interactive SMART iQ Point displays, which, like the LCD preview screens, can be used to share digital content, but at the same time to write in the presented content, make comments and share the final conclusions immediately in digital form with all participants. Interactive displays replace analogue paper flip charts and can easily handle remote communication during video conferencing. The benefit of interactive displays is their versatility; they can be used for full collaboration, to support creative thinking and to actively engage remote international teams.
"On the same floor as the Customer Experience zone is the Auditorium. This is a shared space that can accommodate up to 400 people in theatre formation. The open auditorium mode uses front projections and electric screens. Up to four auxiliary preview displays suspended from ceiling brackets can be used to cover the viewing distances of the back rows of spectators. A PTZ camera is installed in the Auditorium for speaker capture and the captured image can be streamed online or made into a video recording," adds Ondřej Fanta during a joint tour of the Auditorium.
The auditorium can also be quickly divided into four smaller separate rooms for workshops with customers or for working meetings of several SAP teams. In this case, four side projections and fixed screens can be used.
For easy control of the entire Auditorium or its individual parts, there are four touch-sensitive control panels located along the walls of the Auditorium. The entire technology can also be controlled via a tablet. On the touch panel or tablet, the user can set the sources of video and audio signals or call up preset scenarios (presentations and video conferences). Once a scenario is selected, all AV components are automatically set to the appropriate modes: for example, projection is switched on, electric screens and lighting levels are automatically triggered and outdoor blinds are drawn.
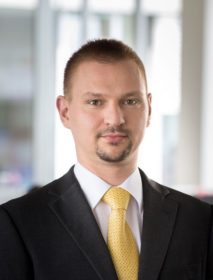
Ondřej Fanta,
Facilities Services & Project Manager.
From simple phone booths, teleconference rooms and creative work rooms to remote collaboration rooms for global teams, the new SAP building features state-of-the-art audio visual technology.
Contact us

